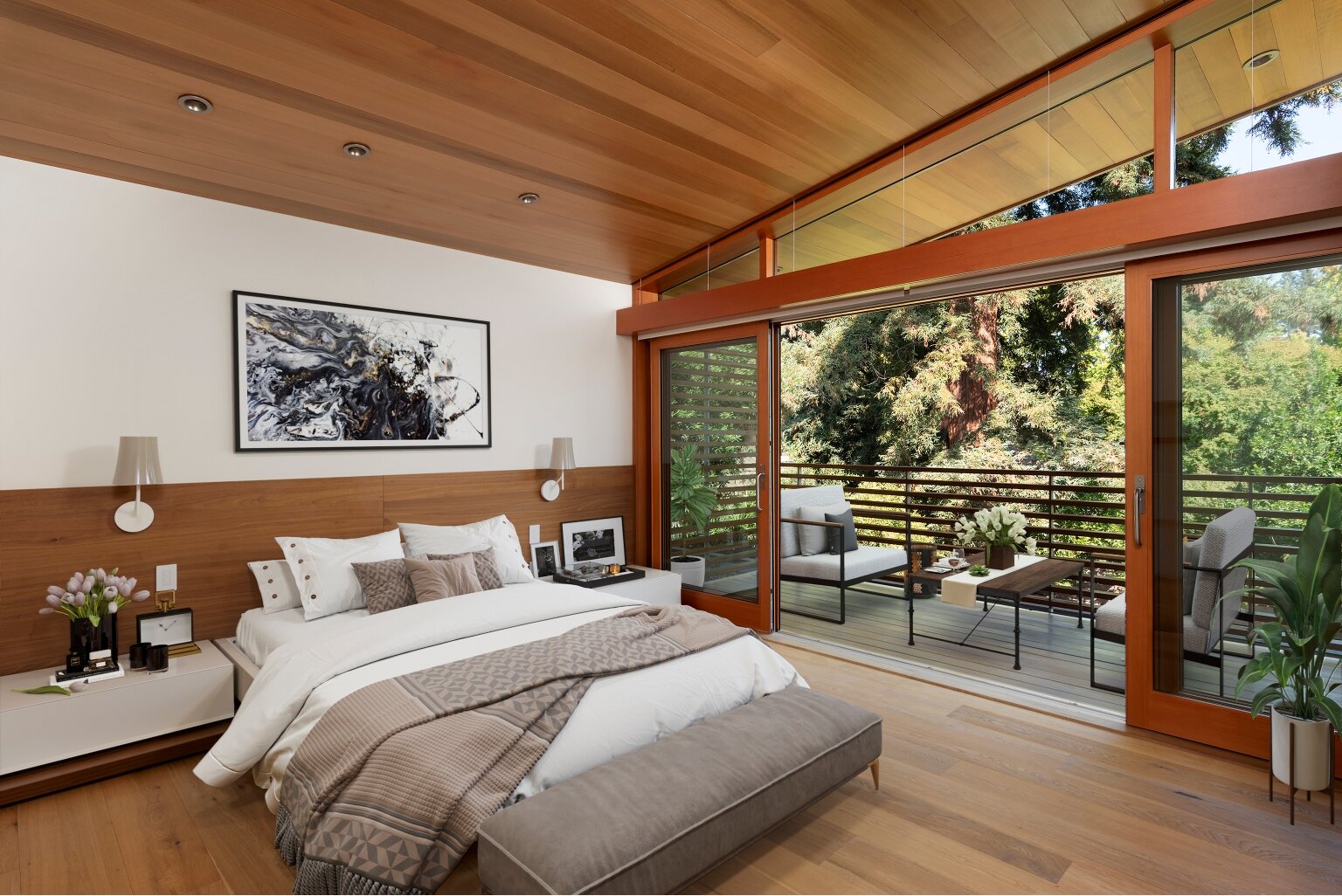Property details
*Images are digitally enhanced or altered, see original photos here.



















At A Glance
Custom construction
5 bedrooms, 5.5 bathrooms, and dedicated office
3,117 square feet of total living space
8,395 square foot rectangular lot
Just over one mile to shops and restaurants on University Avenue
Excellent Top Rated Palo Alto schools: Duveneck Elementary, Greene Middle, Palo Alto High (buyer to confirm)
Other Features
Radiant heat throughout the house
8 zones of heating and air conditioning
Guest half-bath off the foyer
Contemporary staircase with clear-glass sides
Main-level laundry area with Electrolux washer and dryer
Upstairs laundry room with sink and LG washer and dryer
Detached 1-car garage plus covered carport with bike storage closet
Electric-gated driveway
Lutron lighting
Keyless entry
Security alarm
External mechanical room
Landscaped rear yard with sanded play space, lawn, covered patio, deck, raised beds, and living wall with irrigation
One-half block to Eleanor Pardee Park
Just over one mile to shops and restaurants on University Avenue
Top-rated Palo Alto schools: Duveneck Elementary, Greene Middle, Palo Alto High (buyer to confirm)
1353 Martin Avenue, Palo Alto
5 Beds | 5.5 Baths | 3,117 SF
Details of the Home
Entrance
Discrete slatted-wood electric gate and wood-planked walkway to the front door
Foyer
Solid wood pivoting front door, with keyless entry, flanked by opaque side lights; radiant-heated oak floors extend throughout the home
Living/Dining Room
Spacious and open design, connecting with the kitchen, lined with retractable into-the-wall glass doors with screens and motorized blinds; wall of custom built-ins with media in living area; sculptural modern chandelier defines the dining area
Kitchen
Sleek vertical-grain cabinetry and contrasting-white cabinetry, all topped in quartz, including a waterfall-wrapped peninsula with raised solid-wood bar counter; a glass-lined ceiling spans one side of the room
Appliances
Wolf 6-burner gas cooktop; Wolf speed oven and conventional oven; 2 Bosch dishwashers; 2 Thermador freezers and 1 refrigerator; dual sinks
Office
Shoji screens slide open to reveal a large, fully customized office with significant cabinetry beneath clerestory windows
Main-Level Bedroom Suites
Two suites, each with motorized room-darkening window blinds, and one with stacking sliding glass doors to the rear yard; each has a customized closet and en suite sky-lit bath (one with tub and overhead shower, and one with shower), all finished in glass tiles
Upstairs Primary Bedroom Suite
Vaulted all-wood ceiling, built-in platform bed with sconce lighting, double sliding glass doors to a private balcony, motorized room-darkening window blinds, and customized walk-in closet; en suite bath has a dual-trough sink, automated commode, and frameless glass-enclosed curbless bathing area with ceiling and fixed sprays, cedar bench, and deep tub with hand-held spray
Upstairs Bedroom Suites
Two suites, each with vaulted wood-paneled ceiling, customized closet, motorized room-darkening blinds, and en suite bath with frameless glass shower
